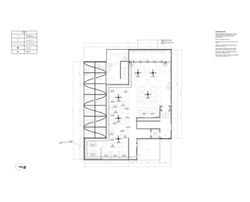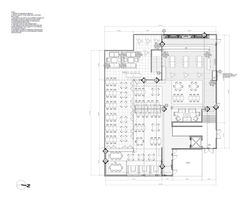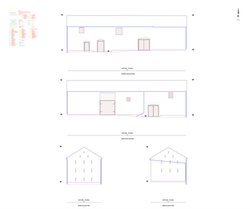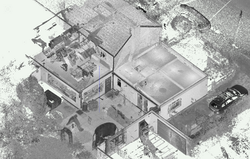Our Services
Our experienced team of architectural designers provides a range of high-quality services to meet your design needs. From drafting and permit drawings to interior and landscaping designs, we bring your vision to life. We also offer shop and fabrication drawings, as well as point cloud to DWG services. Our attention to detail and commitment to quality ensure that your project is delivered accurately and on time. Let us help you achieve your design goals.
 Regularisatie.jpg |  Vleminckx-Ekeren.jpg |  Julie.jpg |
|---|
2D/3D Drafting
Our firm specializes in providing high-quality 2D drafting services that are both accurate and efficient, enabling us to bring your designs to life with meticulous attention to detail. We understand that every design is unique, which is why we work closely with our clients to understand their specific needs and requirements.
Our team of skilled drafters use the latest drafting software and technology to create precise 2D drawings that accurately reflect the design intent. We take pride in our ability to create drawings that are not only accurate but also easy to understand, making them useful for a wide range of applications.
At our firm, we believe that efficient communication is key to delivering high-quality results. That's why we work closely with our clients throughout the drafting process, providing regular updates and seeking feedback to ensure that the final product meets their expectations.
In addition to our 2D drafting services, we offer a wide range of other architectural services to meet our clients' needs. Whether you're looking for assistance with 3D modeling, rendering, or construction documentation, we have the skills and expertise to bring your project to life.
Overall, our high-quality 2D drafting services are a cornerstone of our architectural offerings, and we take great pride in our ability to deliver accurate and efficient results that meet the needs of our clients.
 91-93 Walmer Ave.png |  91-93 Walmer Ave -1.png |  91-93 Walmer Ave -2.png |
|---|
Permit Drawings
Our firm is dedicated to providing top-tier architectural services to our clients. We understand that obtaining building permits and adhering to town planning regulations can be a complex and time-consuming process. That's why we specialize in developing high-quality building permit and town planning drawings that meet all local regulations and requirements, ensuring a seamless approval process for your project.
Our team of experienced architects and drafters are well-versed in the intricacies of local building codes and planning regulations, allowing us to create accurate and detailed drawings that comply with all relevant standards. We take great care to ensure that every detail of our drawings is accurate and up-to-date, making the approval process as smooth as possible.
Overall, building permit and town planning drawings are among our most sought-after and in-demand services, and we take great pride in our ability to deliver high-quality results that meet the needs of our clients.
 03.04-Impression.jpg |  03.02-Impression.jpg |  03.03-Impression.jpg |
|---|---|---|
 01.02-REFLECTED+CEILING+PLAN.jpg |  02.04-Interior+elevations.jpg |  02.02-Interior+Elevations.jpg |
 02.03-Interior+elevations.jpg |  02.01-Interior+Elevations.jpg |  01.01-GENERAL+ARRANGEMENT.jpg |
 01.03-FLOOR+FINISH+PLAN.jpg |
Interior drawings
At our firm, we have a team of highly skilled interior designers who specialize in creating stunning interior drawings that bring our clients' visions to life. We understand that a well-designed interior space can have a significant impact on the functionality and aesthetic appeal of any building, which is why we work closely with our clients to understand their unique needs and preferences.
Our designers have extensive experience in creating interior drawings for a wide range of spaces, from residential homes to commercial offices and retail spaces. We use the latest design software and technology to create detailed and accurate drawings that capture every detail of the design, including lighting, materials, colors, and textures.
We believe that collaboration is key to delivering successful interior design projects. That's why we work closely with our clients throughout the design process, seeking their feedback and input to ensure that the final product meets their expectations. We also work closely with contractors and other stakeholders to ensure that the design is both functional and feasible.
Overall, our team of skilled designers is dedicated to creating stunning interior drawings that bring our clients' visions to life. We are passionate about creating beautiful and functional interior spaces that meet the unique needs and preferences of our clients, and we take great pride in delivering exceptional results that exceed their expectations
 LS 2.png |  LS 1.png |  LS 3.png |
|---|
Landscaping drawings
At our firm, we specialize in creating high-quality landscaping drawings that showcase the natural beauty of our clients' properties. We understand that a well-designed outdoor space can have a significant impact on the overall appearance and feel of a property, which is why we work closely with our clients to understand their unique needs and preferences.
Our team of skilled drafters use the latest drafting software and technology to create accurate and detailed landscaping drawings that capture every detail of the property. We take great care to showcase the natural features of the property, including trees, shrubs, and other vegetation, while also incorporating functional elements such as pathways, seating areas, and lighting.
Our landscaping drawings are designed to enhance the natural beauty of the property, creating outdoor spaces that are both functional and aesthetically pleasing. We believe that every property is unique, which is why we take a personalized approach to every landscaping project, tailoring our drawings to meet the specific needs and preferences of our clients.
Overall, our landscaping drawings are a cornerstone of our architectural offerings, and we take great pride in our ability to showcase the natural beauty of our clients' properties. We are dedicated to delivering exceptional results that meet the needs and exceed the expectations of our clients.
 Fabrication drawings (1).png |  Fabrication drawings.png |  Fabrication drawings (2).png |
|---|
Shop/Fabrication drawings
At our firm, we understand the importance of precise and detailed shop and fabrication drawings in ensuring the successful completion of your project. Our team of skilled drafters specializes in creating high-quality drawings that provide accurate and detailed information about your project, including materials, dimensions, tolerances, finishes, and more.
Our shop and fabrication drawings are designed to meet the exact specifications of your project, and we work closely with our clients to ensure that all information is accurate and up-to-date. We use the latest drafting software and technology to produce high-quality drawings that help to minimize errors and improve efficiency throughout the fabrication process.
We understand that time is of the essence when it comes to completing your project, which is why we prioritize accuracy and efficiency in all of our drawings. Our team of skilled drafters is dedicated to delivering exceptional results that meet the needs and exceed the expectations of our clients.
 Scan to FP 1.png |  Scan to FP 5.png |  Scan to FP 4.png |
|---|---|---|
 Scan to FP 2.png |  Scan to FP 3.png |  Scan to FP.png |
Point cloud to DWG
At our firm, we offer high-quality point cloud to DWG services that provide accurate 3D data of your project's physical environment. Using advanced technology and techniques, we capture detailed 3D scans of your project site, which we then convert into highly accurate and detailed DWG files.
Our point cloud to DWG services allow you to have a clear understanding of your project's physical environment, giving you the information you need to make informed decisions about the design and construction process. With our accurate 3D data, you can better visualize the project and identify any potential issues or obstacles that may arise during the construction process.
Our team of skilled professionals has extensive experience in point cloud to DWG conversions, and we are committed to delivering high-quality results that meet the needs and exceed the expectations of our clients. We use the latest technology and software to ensure that our point cloud to DWG services are accurate, efficient, and cost-effective.
